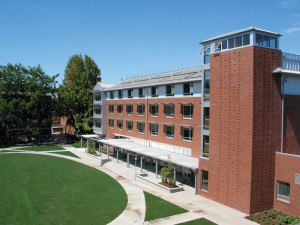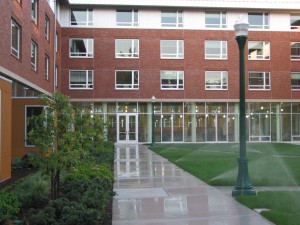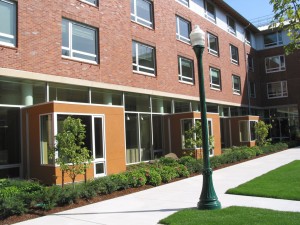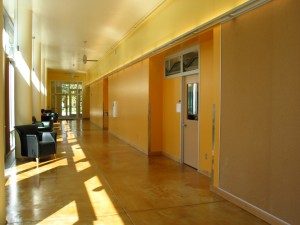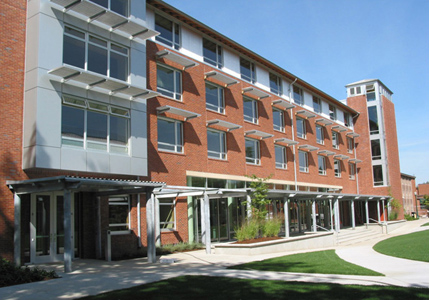
U of O Living & Learning Center
The central plaza dividing the new complex serves as outdoor seating for the new cafe and sits across from an outdoor performance area, creating a central location for students from all complexes to socialize and study. The scope of this project included roughly 400 beds of student housing, instructional space, associated lounges, kitchen and a café.


