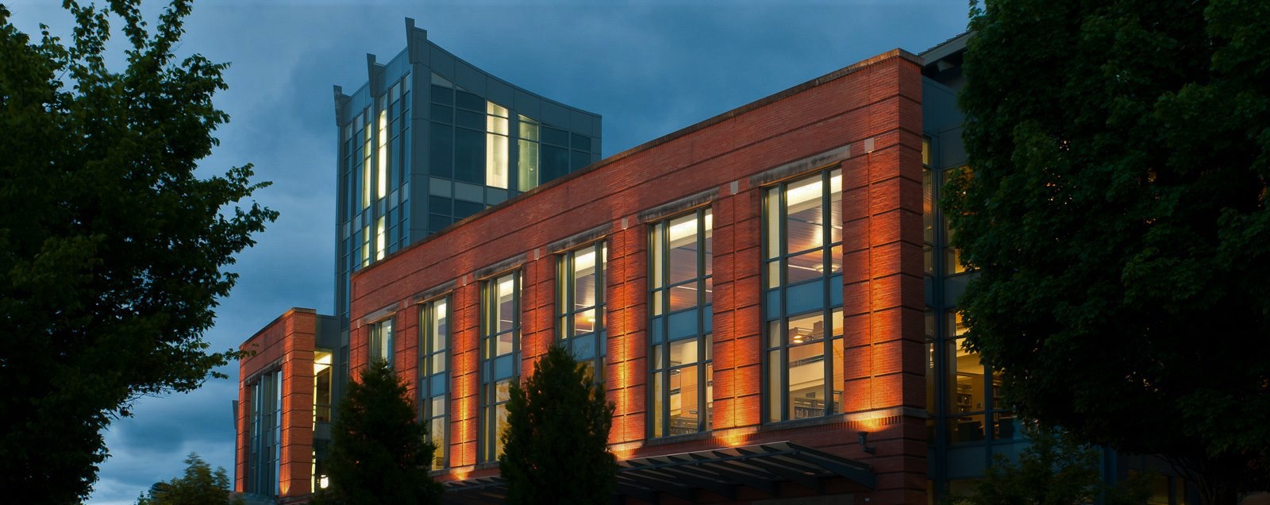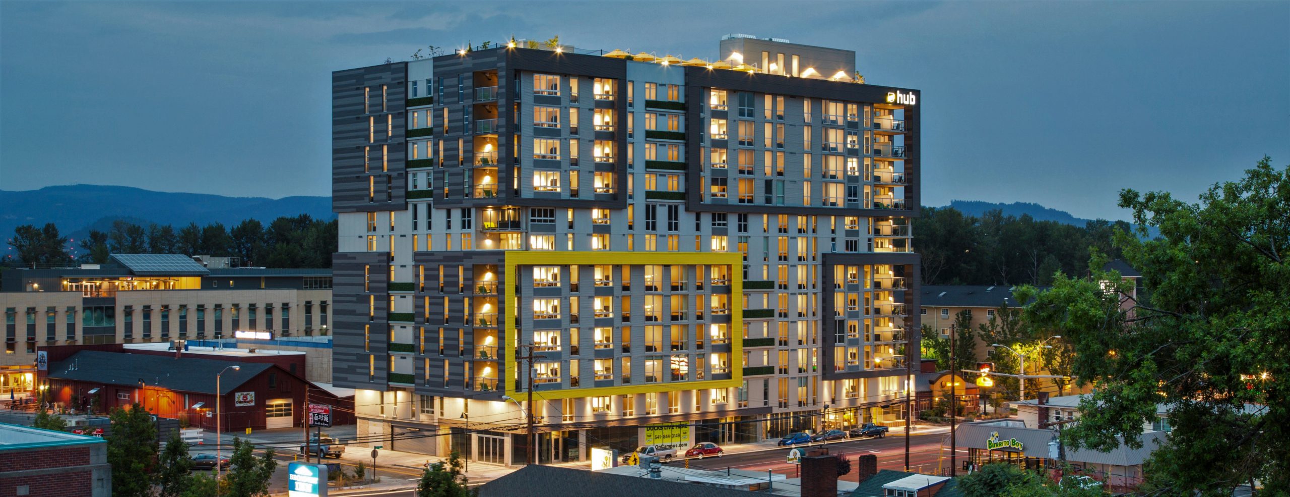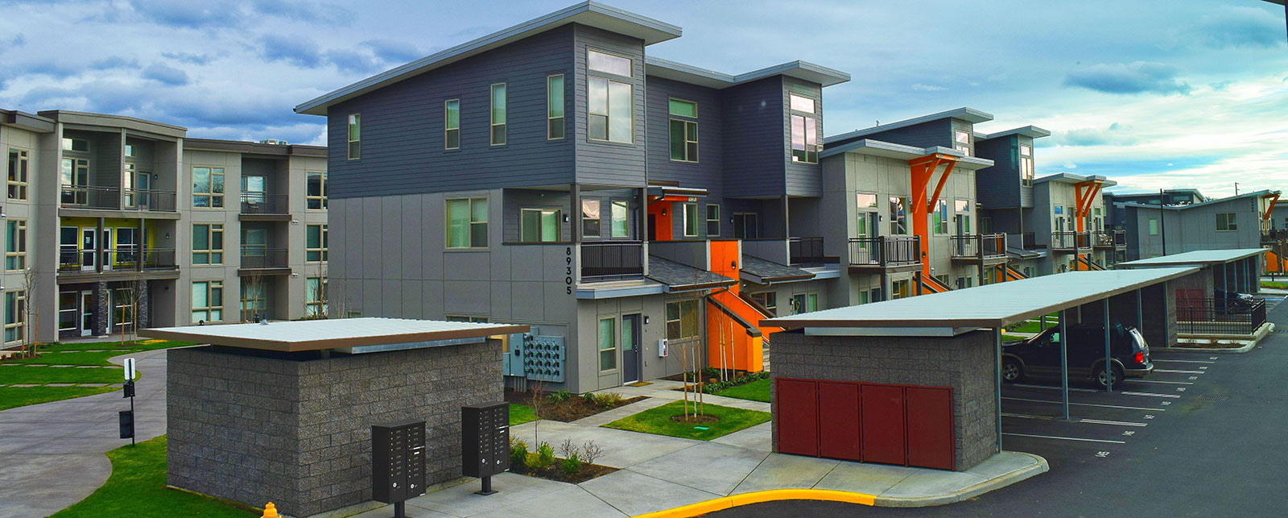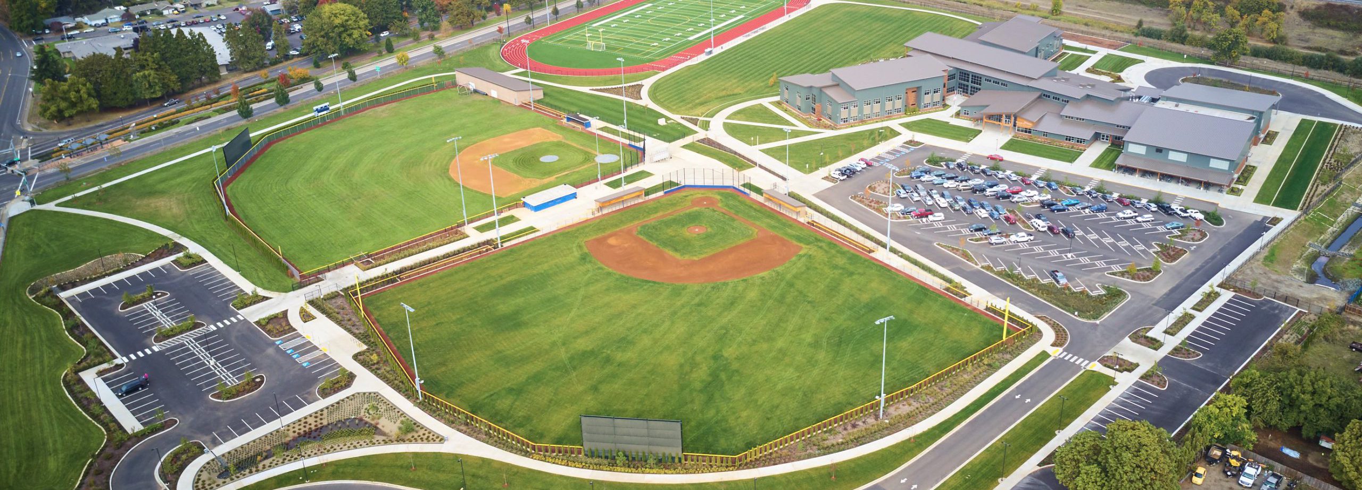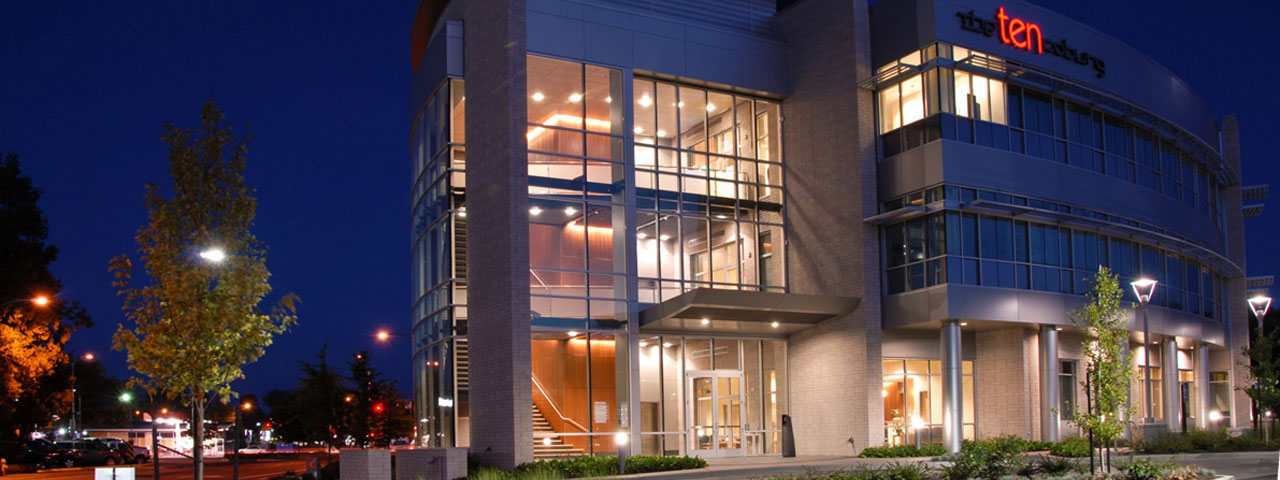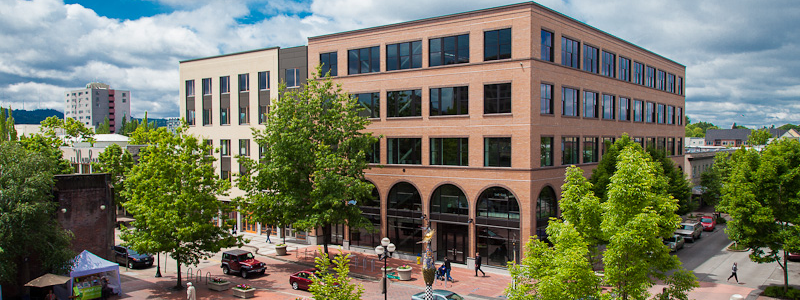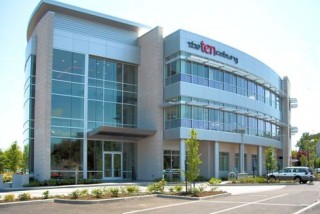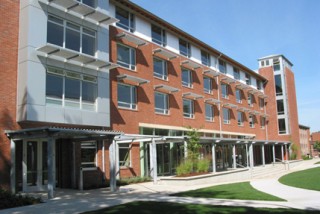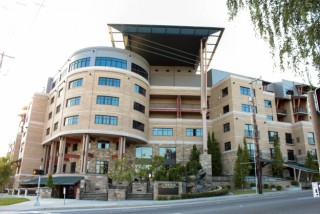The HUB on Campus - Eugene
-
10 Coburg Road
The Ten Coburg is a 36,000 sq. ft. three-story medical office building built to suit the needs of 8 different owners split amongst 4 medical practice groups. A core building made of glass, steel and custom aluminum panels interlocks with and slides behind/past massive masonry walls made of white concrete block laid up in a jointed ashlar pattern.
-
U of O Living & Learning Center
The central plaza dividing the new complex serves as outdoor seating for the new cafe and sits across from an outdoor performance area, creating a central location for students from all complexes to socialize and study. The scope of this project included roughly 400 beds of student housing, instructional space, associated lounges, kitchen and a café.
-
The Meridian
Setting a resort-style tone of luxury, the Meridian’s dramatic lobby features two water walls, towering ceilings, charming lighting accents and stone floors. Three interior elevators service the Meridian’s underground parking and six above-ground levels, providing rapid and easy entry for residents, businesses and their clientele.


